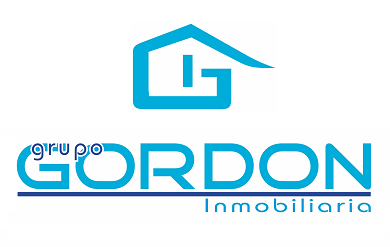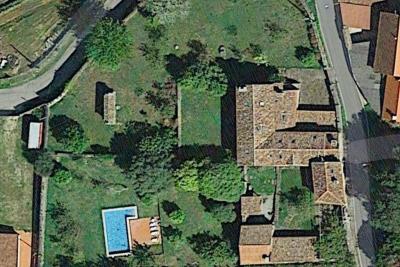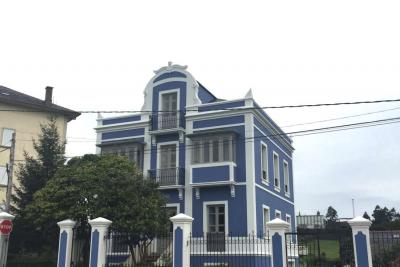Search performed: Sale
Sanxenxo: villa just 400 meters from Silgar...
Chalet for sale in Sanxenxo
570.000 €
A7236: Discover your new home on the Galician coast! This stunning semi-detached villa, located just 400 metres from Silgar Beach, is the perfect retreat for those looking for comfort and style. With a constructed area of 304 m², distributed over three floors, this property offers space and functionality in every corner. On the ground floor, you will be greeted by a spacious living room, a kitchen with an office and a guest toilet, ideal for your family gatherings. The first floor houses four bedrooms, including a master suite, and two full bathrooms that guarantee privacy and comfort. The ground floor is transformed into a versatile space, with a large bedroom or study, a distribution room and a bathroom with a jacuzzi for your moments of relaxation. The semi-basement is a real treasure, with a garage for three cars and a summer eat-in kitchen with barbecue, perfect for enjoying sunny afternoons. The entrance and exit of vehicles is communal, but the independent garage communicates internally with the entire house, facilitating access. Built in 1999, this villa is in good condition and has electric heating. Its south orientation ensures brightness throughout the day. Don't miss the opportunity to live in a privileged environment, with all the comforts you've always wanted. Come and meet him!
151 m2
304 m2
4
3
Sanxenxo: A7202: Detached villa 2 kms. of Areas, beach.
Chalet for sale in Sanxenxo
435.000 €
Sanxenxo: A7202: Detached villa with finca, surrounded by gardens, located 2 kms from Playa de Areas. Distributed over four floors, it has four great bedrooms, three of them en suite, four bathrooms, separate kitchen with office, large living room with fireplace. Barbecue area outside, gardens, garage with capacity for three vehicles. Independent heating and hot water with oil boiler. Seniority year 2006. This wonderful property is located in the upper area of Sanxenxo, the property has an area of 511 m2, where a detached house of approximately 308 m2 was built. For more information, contact Grupo Gordon Inmobiliaria, 626886523, we are waiting for you...
511 m2
308 m2
4
4
São Vicente do Grove: Reboredo, magnificent house built in stone, individual....
Chalet for sale in O Grove
345.000 €
A7186: Discover your ideal home just a few metres from the sea! This impressive detached stone villa, marketed by Grupo Gordon Inmobiliaria, offers you 338 m² built and 330 m² useful, distributed over three floors. On the ground floor, you will find three bedrooms, one of them en suite, two bathrooms, a separate kitchen and a spacious living room that opens onto a charming porch and terrace. The garden is perfect for enjoying the outdoors and has space available to build a swimming pool. The middle floor is prepared to recreate another independent home, ideal for guests or as an investment. In the semi-basement, a garage with capacity for three vehicles, a summer dining room with small kitchen, toilet, barbecue and boiler room complete the comforts of this magnificent property. With a north orientation and a plot of 705 m², this property built in 2006 is in good condition and has diesel boiler heating. In addition, its proximity to the beaches of San Vicente will allow you to enjoy the sea whenever you want. Don't miss the opportunity to live in a house that has it all. Call now and schedule your visit!
705 m2
338 m2
3
2
Sanxenxo: Penthouse with terrace in Silgar, first line of the sea...
Penthouse for sale in Sanxenxo
295.000 €
Sanxenxo: Paseo de Silgar, magnificent penthouse with terrace, located on the seafront of the sea... Spacious and bright house located in the center of this tourist town par excellence. The house is located on the fifth floor of the building, distributed over two floors, on the main floor, a large hall with two complete bedrooms, a bathroom with a shower, and an American kitchen, modern, like new, with high-end appliances. Going up is the living room, spacious, cozy, connected to a very cheerful terrace, which will delight your rooms. The master bedroom, en suite, with an en-suite bathroom with a shower, has a large built-in wardrobe. The entire house is recently renovated. And to make you feel even more comfortable, in those winter days to come, pelex heating will give an even more homely touch. Do not hesitate to get in touch, because we are looking forward to visiting with you and being able to show you this modern and elegant home, on the first line of the Paseo... We are waiting for you, we are here to assist you with pleasure on the phone 626886523, by email, by networks, wherever is most convenient for you. Commercially marketed by GRUPO GORDON INMOBILIARIA 626886523.
83 m2
3
2
Sanxenxo: Charming apartment a few mts. of the sea...
Flat for sale in Sanxenxo
215.000 €
A7119: Discover your perfect seaside retreat! This charming apartment of 47 m² built and 38 m² useful offers you a comfortable and practical life. With a modern design, it has a bedroom with a built-in wardrobe, a bathroom with a shower and an open plan kitchen that is integrated into the living room, creating a cozy and functional space. In addition, it enjoys a covered clothesline and a garage space in the same building. Located just 200 meters from the sea, it is ideal for those looking for a profitable investment in tourist rental. Built in 2011, this well-maintained apartment is adapted for people with reduced mobility and has electric heating. Located on the second floor of a building with a lift and facing north, it is an opportunity that you cannot miss. Marketed by GORDON REAL ESTATE GROUP. Come visit it and fall in love with your new home!
47 m2
1
1
A Coruña: A7139: Cabanas: Minimalist villa with incredible views of the Ria de Ares...
Chalet for sale in Cabanas
580.000 €
A7139: Magnificent minimalist villa for sale in A Coruña. This impressive detached detached house offers incredible views of the Ares estuary and is located on a property of approximately 2,200 m2. With a constructed area of 415 m2, this three-storey house has all the comforts and qualities of high efficiency. On the ground floor, we find a large garage for two cars, a large built-in wardrobe, an oil boiler room, a water heater, a pump-driven water tank, a laundry area and an ironing room. The anodized aluminum carpentry, the enclosure with automatic portal and the guest toilet with shower are just some of the details that stand out on this floor. On the main floor, there is a large living room connected to the dining room, with a slight unevenness in the floor and parquet flooring. The spacious and bright kitchen has a sizable island and is equipped with high-end appliances. Also on this floor, we find a bathroom with a whirlpool bathtub and shower, as well as two large bedrooms with fitted wardrobes. On the second floor, there is the main office and an adjoining study room. In addition, there are two bedrooms with en-suite bathrooms and wardrobes, and the master bedroom suite with en-suite bathroom and a large dressing room with two wardrobes. The qualities of this home are remarkable, with Roca brand sanitaryware, Corian design showers, Dekton brand and Porcelanosa brand. The floors are porcelain tiles in damp areas and chestnut parquet or floating flooring in the rest of the house. Heating and hot water are supplied by an oil boiler and cast iron radiators. In addition, it has air conditioning in the master bedroom and in the porch or gallery on the middle floor. Outside, there is an outdoor swimming pool on the estate, a self-irrigation system in the middle of the estate with rain sensor and programming, and a water tank of two thousand litres. There is also the possibility of expanding the facilities and the outdoor swimming pool. With a constructed area of 415 m² and 380 m² of living space, this house has 7 bedrooms and 4 bathrooms. In addition, it has a terrace, fitted wardrobes, storage room and garage space. Year of construction: 2002. Plot of 2,200 m². Don't miss the opportunity to acquire this impressive home in A Coruña. Contact us for more information! Marketed by GRUPO GORDON INMOBILIARIA
2.200 m2
415 m2
7
4
A7131: Farmhouse in Meis... unique situation...
House for sale in Meis
550.000 €
Meis: A7131: Magnificent house built in stone, dating from the fifteenth century, it is completely restored. It is a replica of the original house. Built on a property of approximately 2,121 m2. surrounded by beautiful bicentennial camellias and fruit trees. It has a built area of 338 m2. These are distributed in 6 bedrooms, 4 bathrooms, 2 separate living rooms. Garages. It has a saltwater pool with an area of approximately 50 m2, solarium and beach bar. The property is distributed over three floors. It also has a terrace, fireplace... This hamlet stands out for being in a privileged area surrounded by mansions, pazos and residences of yesteryear. Within a radius of 2 kms there are 9 pazos. It is located a few steps walk from the rainy beach of the Umia River. 15 minutes from the blue flag beaches on the Salnés coast. You can't ask for more... This is an opportunity to unite the quiet life of the countryside with nature, and all in a close environment, since the location is strategic towards any path you need to travel... Commercialized by GRUPO GORDON INMOBILIARIA 626886523.-
2.121 m2
338 m2
6
4
Lugo: A7113: Trabada: Casona estilo "Indiana"...
House for sale in Trabada
240.000 €
Lugo: A7113: Large house of "Indiana" style... geographically located within the Mariña de Lugo. This magnificent property is sold with all its history included... Dating from 1932, in those years, rather sumptuous chalets were built, with often palatial forms, eclectic style and with the common denominator of making transparent the prosperity of its lucky inhabitants, who in turn, received the title of "Indians" ... Its façade stands out for its symmetry and decoration in its structure. It has regular windows of similar dimensions. This Great House, is distributed as follows: A basement with an area of 88 m2, diaphanous, where the warehouse differs from the woodshed, has windows that provide daylight. On the ground floor, whose surface is 88m2, there is the independent kitchen, living room, an office, a bedroom, connected by the hall. On the first floor, with an area of 94m2, it is distributed in five bedrooms, each with balcony, the two facing the front have a gallery. At the back of the first floor, there is the bathroom, 6m2 (3x2). On the ground floor, there is a large bedroom, with balcony to the outside, with two velux windows. The house has two entrances, on the main façade, a majestic staircase and handrail built in marble from Sasdonigas, Mondoñedo. At the rear, it has an access using a staircase built in concrete, which gives access to the farm. In the same farm, there is another building, which was built with an area of 38 m2, is divided into two parts, on the one hand has a stone oven, this construction was made together with the house. The roof of this smaller building was restored. The total built area reaches 308 m2. The farm has an area of 3,224 m2, is closed by a stone wall of the country. The wooden beams of the Casona, the internal staircase that connects the different floors, the doors, windows and balconies, are made of chestnut wood. The floors are made of wood, combining chestnut, tea pine and red pine. The property has connection to the public sewer network, municipal water supply, municipal services, and also has a private water well. La Casona currently has 7 bedrooms, a bathroom, kitchen, living room. To locate ourselves in its surroundings, this Casona Indiana belongs to the municipality of Trabada, which is included in the eastern Mariña of Lugo, communicated through the Lu-132 road with Lourenzá (11 kms) and with Ribadeo (20 kms). Through the Lu-p-6103 road it communicates with Barreiros, the Cantabrian motorway A-8 and the beach area (11 kms); and through the Lu-5508 road communicates with the municipalities of Riotorto and Meira. The meeting of "two worlds"... the one they left behind when they left and the one we find today... Beautiful palaces... Ideal to dedicate to the hotel exploitation, rural houses, or simply, choose a Great House where to house another great family history ... If you want to take advantage of this authentic architectural jewel, request a visit, we will be happy to accompany you and tour it together. And if finally, it is to your liking, the documentation is ready to sign the sale, you do not have to wait for any procedure, we have everything ready in our office, to sign when you decide ... Commercializes GRUPO GORDON INMOBILIARIA 626886523.-
3.224 m2
358 m2
7
1
Sanxenxo: Villalonga, house with finca on the seafront....
House for sale in Sanxenxo
159.000 €
A6703: Unique opportunity in Sanxenxo! We present this charming detached villa in the area of Villalonga. Located on the seafront, this property offers spectacular views and direct access to the coast, ideal for enjoying the sea breeze and walks by the water. The house, built in 1976, has a surface area of 129 m² built and 125 m² useful, distributed on a ground floor. It has 3 spacious and bright bedrooms, a full bathroom and a cozy living room. The approximately 3,000 m² plot offers ample space to enjoy the outdoors, perfect for family activities or even to develop a personal project. The finca is located in front of the sea, near the picturesque bridge over which small boats pass, creating a peaceful and relaxing atmosphere. The area is in full growth, with an exciting water park and storm beach construction project under development, which will further increase the value of this property in the future. This is a unique opportunity to acquire a home in a prime location at an unbeatable price. Don't miss the opportunity to visit this wonderful house. For more information and viewings, contact Grupo Gordon Inmobiliaria at 626886523. Your seaside home awaits!
3.091 m2
129 m2
3
1









