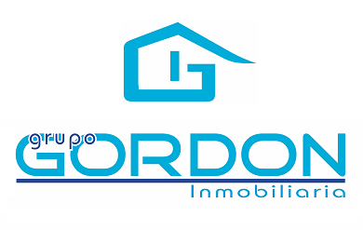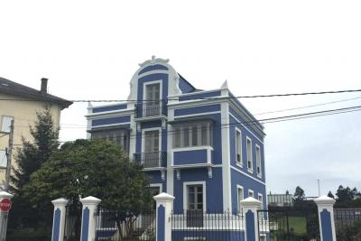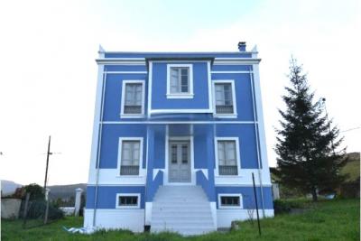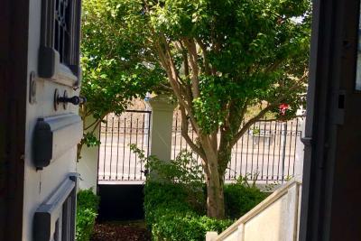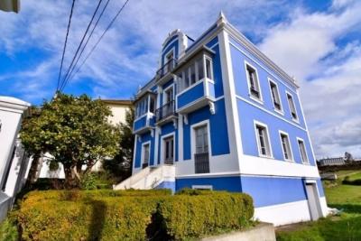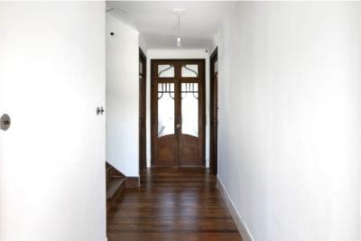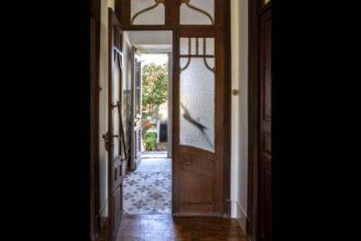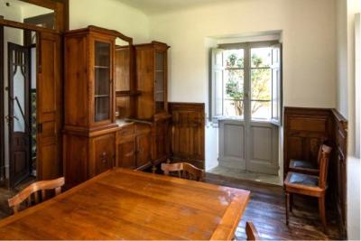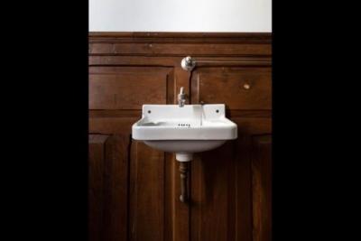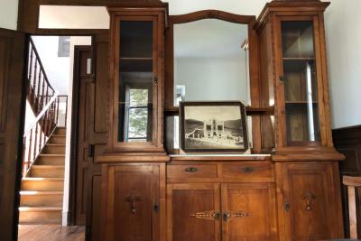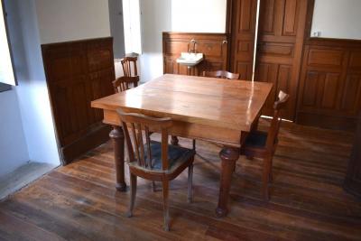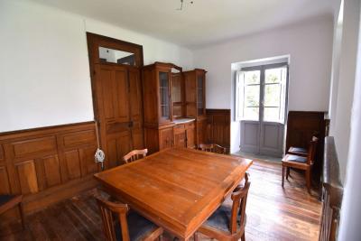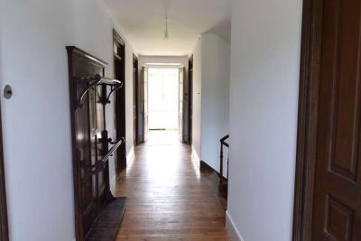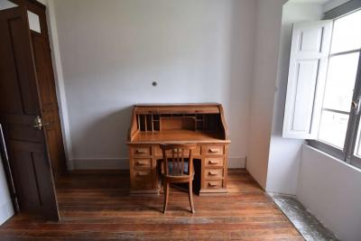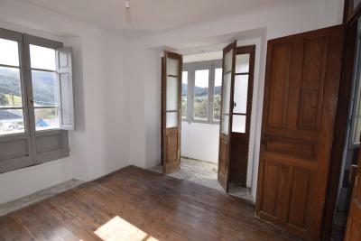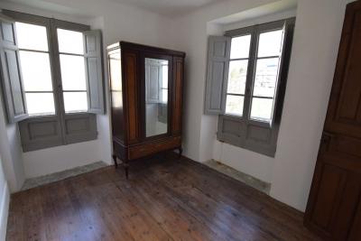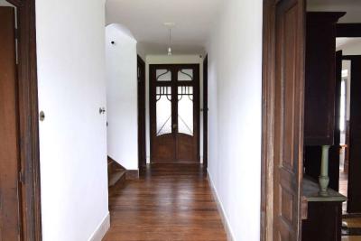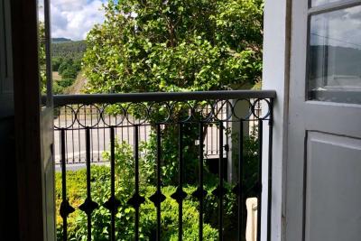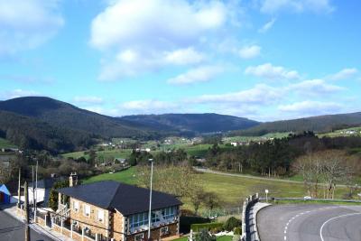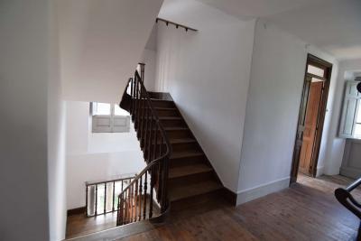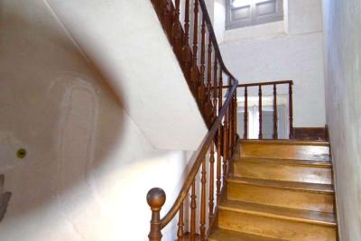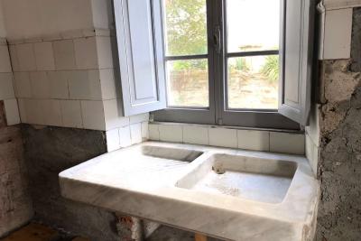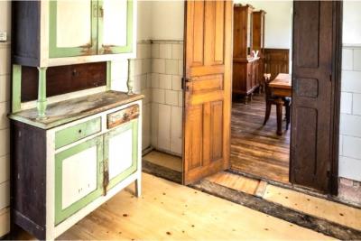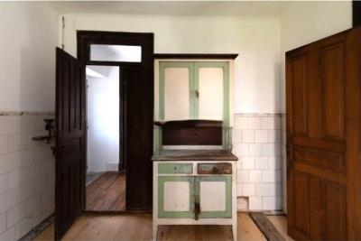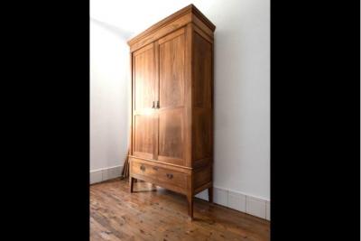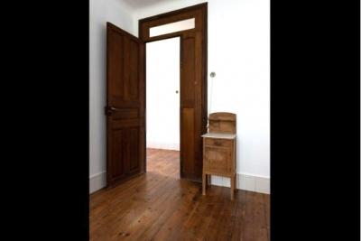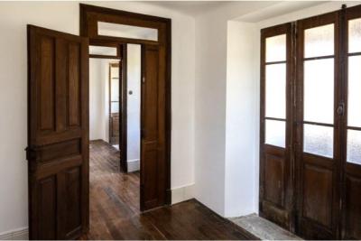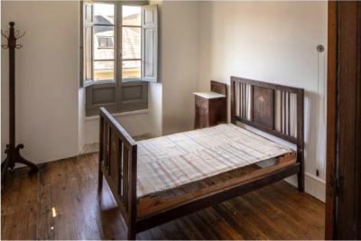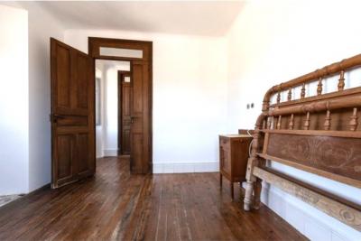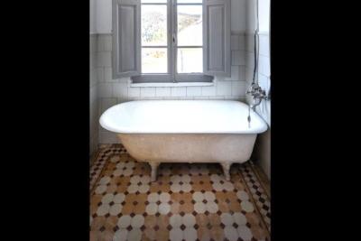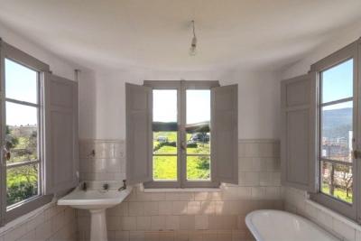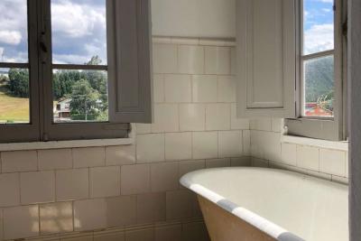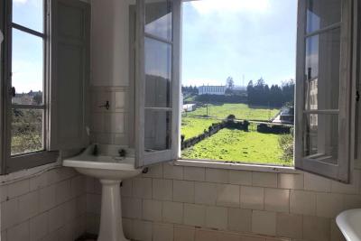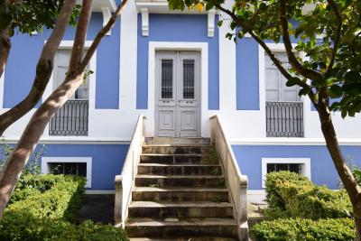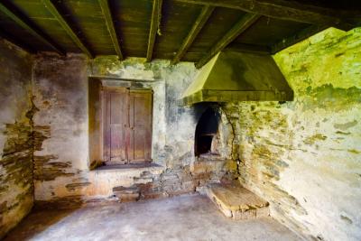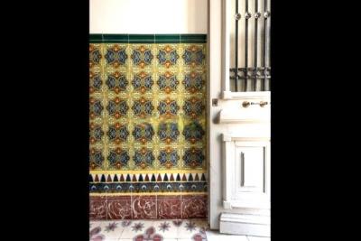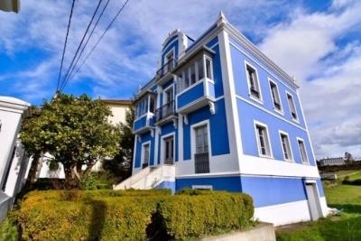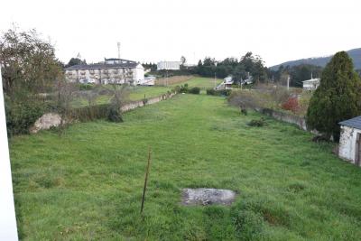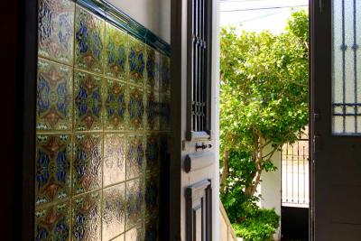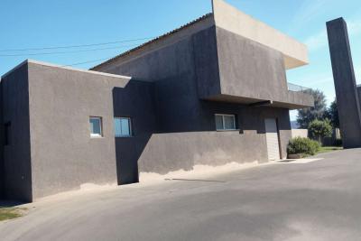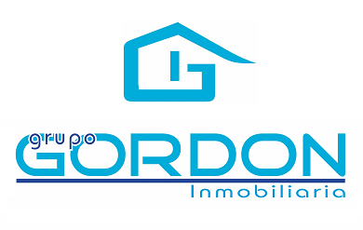Description
Lugo: A7113: Large house of "Indiana" style... geographically located within the Mariña de Lugo.
This magnificent property is sold with all its history included... Dating from 1932, in those years, rather sumptuous chalets were built, with often palatial forms, eclectic style and with the common denominator of making transparent the prosperity of its lucky inhabitants, who in turn, received the title of "Indians" ...
Its façade stands out for its symmetry and decoration in its structure. It has regular windows of similar dimensions.
This Great House, is distributed as follows:
A basement with an area of 88 m2, diaphanous, where the warehouse differs from the woodshed, has windows that provide daylight.
On the ground floor, whose surface is 88m2, there is the independent kitchen, living room, an office, a bedroom, connected by the hall.
On the first floor, with an area of 94m2, it is distributed in five bedrooms, each with balcony, the two facing the front have a gallery. At the back of the first floor, there is the bathroom, 6m2 (3x2).
On the ground floor, there is a large bedroom, with balcony to the outside, with two velux windows.
The house has two entrances, on the main façade, a majestic staircase and handrail built in marble from Sasdonigas, Mondoñedo. At the rear, it has an access using a staircase built in concrete, which gives access to the farm.
In the same farm, there is another building, which was built with an area of 38 m2, is divided into two parts, on the one hand has a stone oven, this construction was made together with the house. The roof of this smaller building was restored.
The total built area reaches 308 m2. The farm has an area of 3,224 m2, is closed by a stone wall of the country.
The wooden beams of the Casona, the internal staircase that connects the different floors, the doors, windows and balconies, are made of chestnut wood.
The floors are made of wood, combining chestnut, tea pine and red pine.
The property has connection to the public sewer network, municipal water supply, municipal services, and also has a private water well.
La Casona currently has 7 bedrooms, a bathroom, kitchen, living room.
To locate ourselves in its surroundings, this Casona Indiana belongs to the municipality of Trabada, which is included in the eastern Mariña of Lugo, communicated through the Lu-132 road with Lourenzá (11 kms) and with Ribadeo (20 kms). Through the Lu-p-6103 road it communicates with Barreiros, the Cantabrian motorway A-8 and the beach area (11 kms); and through the Lu-5508 road communicates with the municipalities of Riotorto and Meira.
The meeting of "two worlds"... the one they left behind when they left and the one we find today... Beautiful palaces... Ideal to dedicate to the hotel exploitation, rural houses, or simply, choose a Great House where to house another great family history ...
If you want to take advantage of this authentic architectural jewel, request a visit, we will be happy to accompany you and tour it together. And if finally, it is to your liking, the documentation is ready to sign the sale, you do not have to wait for any procedure, we have everything ready in our office, to sign when you decide ...
Commercializes GRUPO GORDON INMOBILIARIA 626886523.-
Features
General
Surfaces
Status
Equipment
Services
Qualities
Price
240.000 €
670 €
Reduced (11,11%)
Mortgage
MONTHLY FEE
---
Total amount
Property + expenses - entrance
---
See breakdown
The results are indicative and not binding and are calculated on the basis of the data entered.
Energy certificate
|
CALIFICACIÓN ENERGÉTICA
|
Consumo energía kW h / m2 año |
Emisiones CO2 kg CO2 / m2 año |
|---|---|---|
| A | ||
| B | ||
| C | ||
| D | ||
| E | 62 | |
| F | 366 | |
| G |
