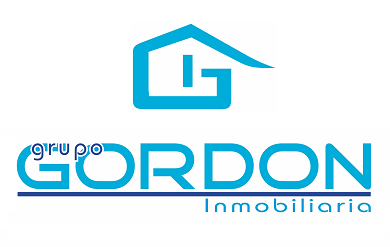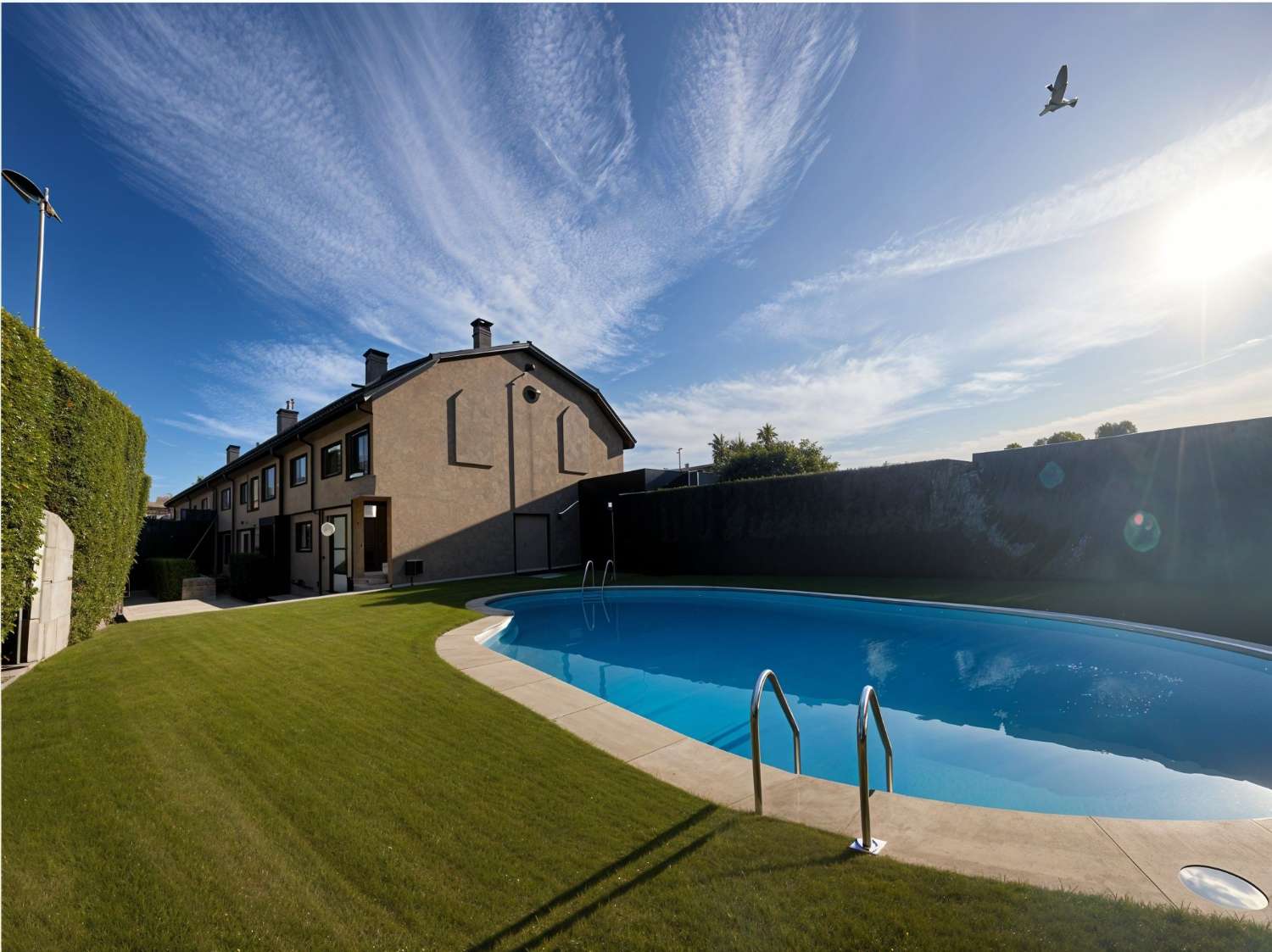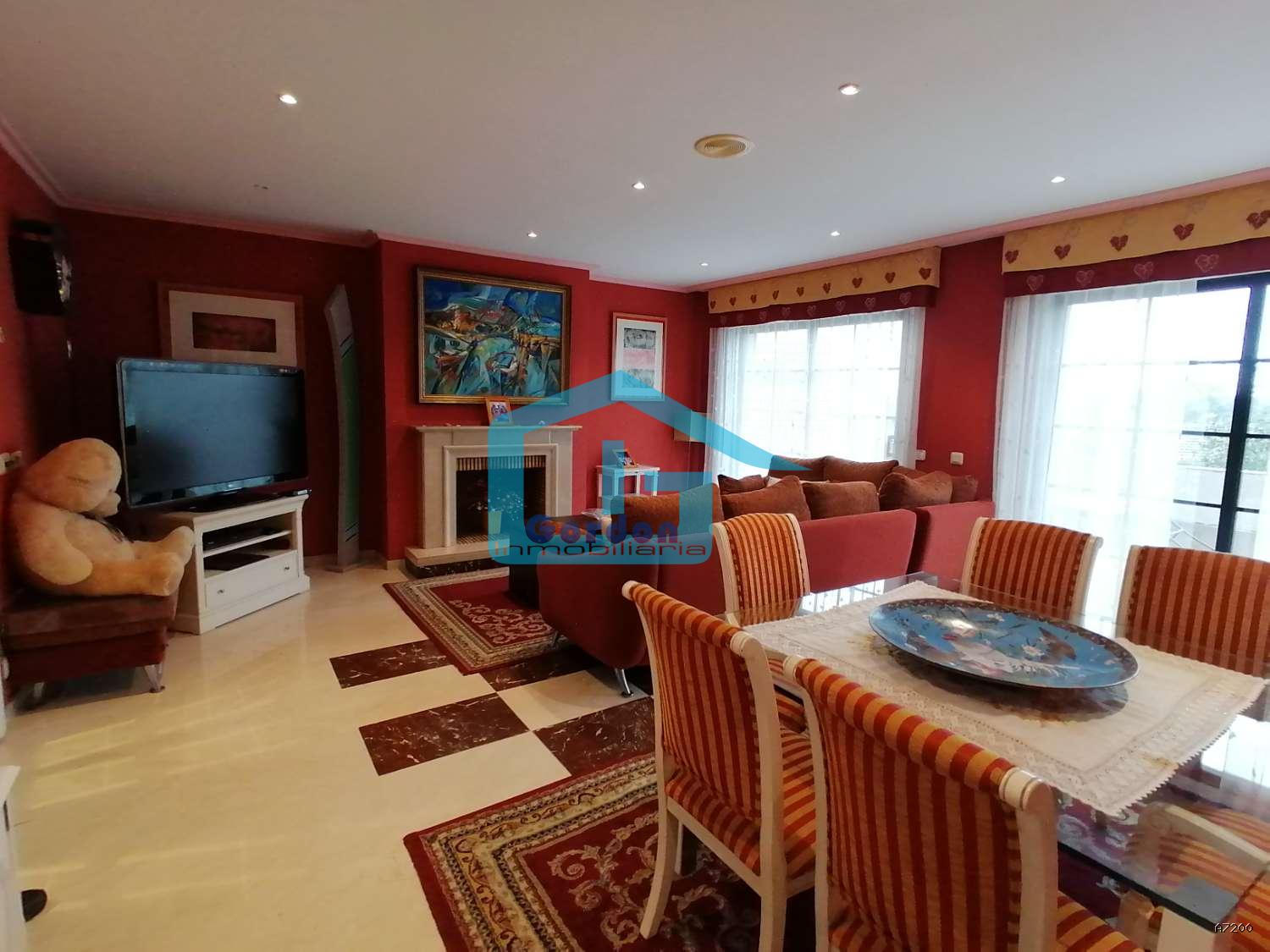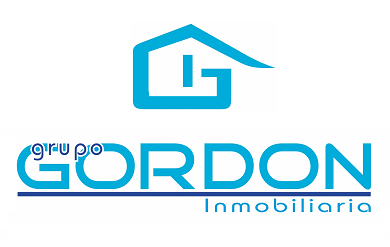Description
A7200: Discover the home of your dreams in the exclusive urbanization of Sanxenxo! This semi-detached villa, just 100 metres from the iconic Silgar promenade, combines elegance and modernity in its 322 m² built. The ground floor welcomes you with a spacious living room with fireplace and a 20 m² terrace, ideal for enjoying unforgettable moments. The separate kitchen, equipped with high-end appliances, will make cooking a real pleasure.
On the first floor, you will find three spacious bedrooms, including a suite with a private bathroom, ensuring comfort and privacy. The top floor will surprise you with a meeting room of elegant furniture and a full bedroom with bathroom, all accompanied by sea views from the attic. The basement offers a large garage for two vehicles, storage area and a room perfect for games or family dinners.
The urbanization has an outdoor pool, gardens and tennis court, offering an unrivalled lifestyle. With electric heating and east orientation, this villa is a gem that you cannot miss. Visit our office in Sanxenxo or call the 626886523 for more information. Your new home awaits!
Features
General
Surfaces
Status
Equipment
Services
Qualities
Price
On request
Energy certificate
|
CALIFICACIÓN ENERGÉTICA
|
Consumo energía kW h / m2 año |
Emisiones CO2 kg CO2 / m2 año |
|---|---|---|
| A | ||
| B | ||
| C | ||
| D | ||
| E | 180 | 60 |
| F | ||
| G |
36960, Sanxenxo (Pontevedra)

























































































































































